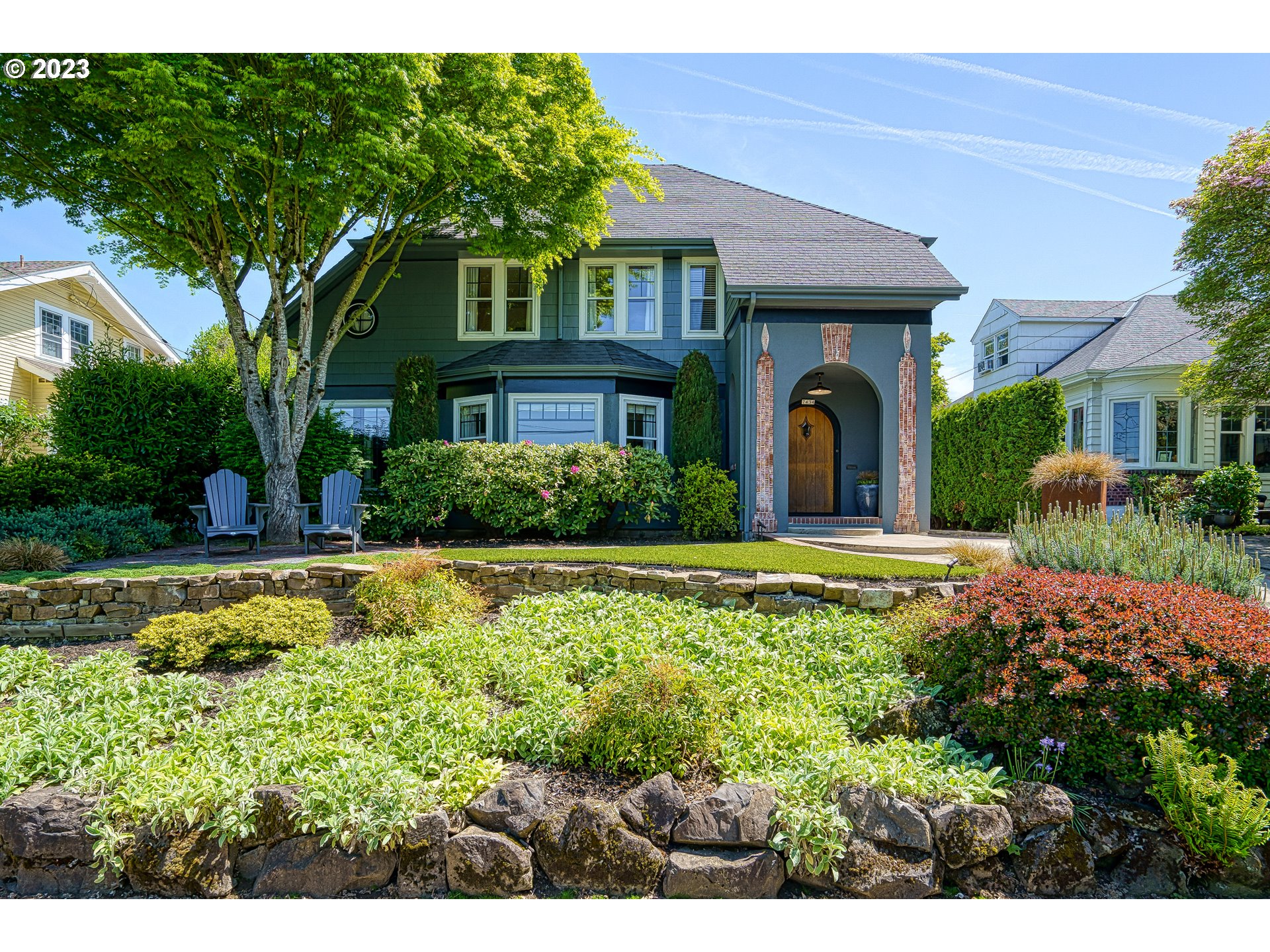
7434 SE 29TH AVE
Portland, Oregon OR97202
Charming traditional home in a coveted Eastmoreland neighborhood! Stylish features include crown molding, hardwood floors, curved archways, and some beautiful original fixtures. Chef's dream kitchen with solid cherry wood cabinetry, granite countertops, stainless steel appliances and a sunny eating nook. Spacious family room with architectural tiled fireplace, large windows and a quaint sunroom with abundant natural light. Lovely blend of old and new in this picturesque home. Updated bathrooms and a fully finished basement with custom murphy bed includes full bathroom featuring a cast iron clawfoot tub. Garage designed for entertaining! Newer furnace and AC unit. Very low maintenance yard with turf in front and back. Backyard oasis with covered patio and water feature. Prime location! Close to Eastmoreland Golf Course, shopping, restaurants, and parks. [Home Energy Score = 1. HES Report at https://rpt.greenbuildingregistry.com/hes/OR10214778]
About This Property
Schedule a Showing - Listing ID 23620806
Browse Similar Listings
Similar Listings


