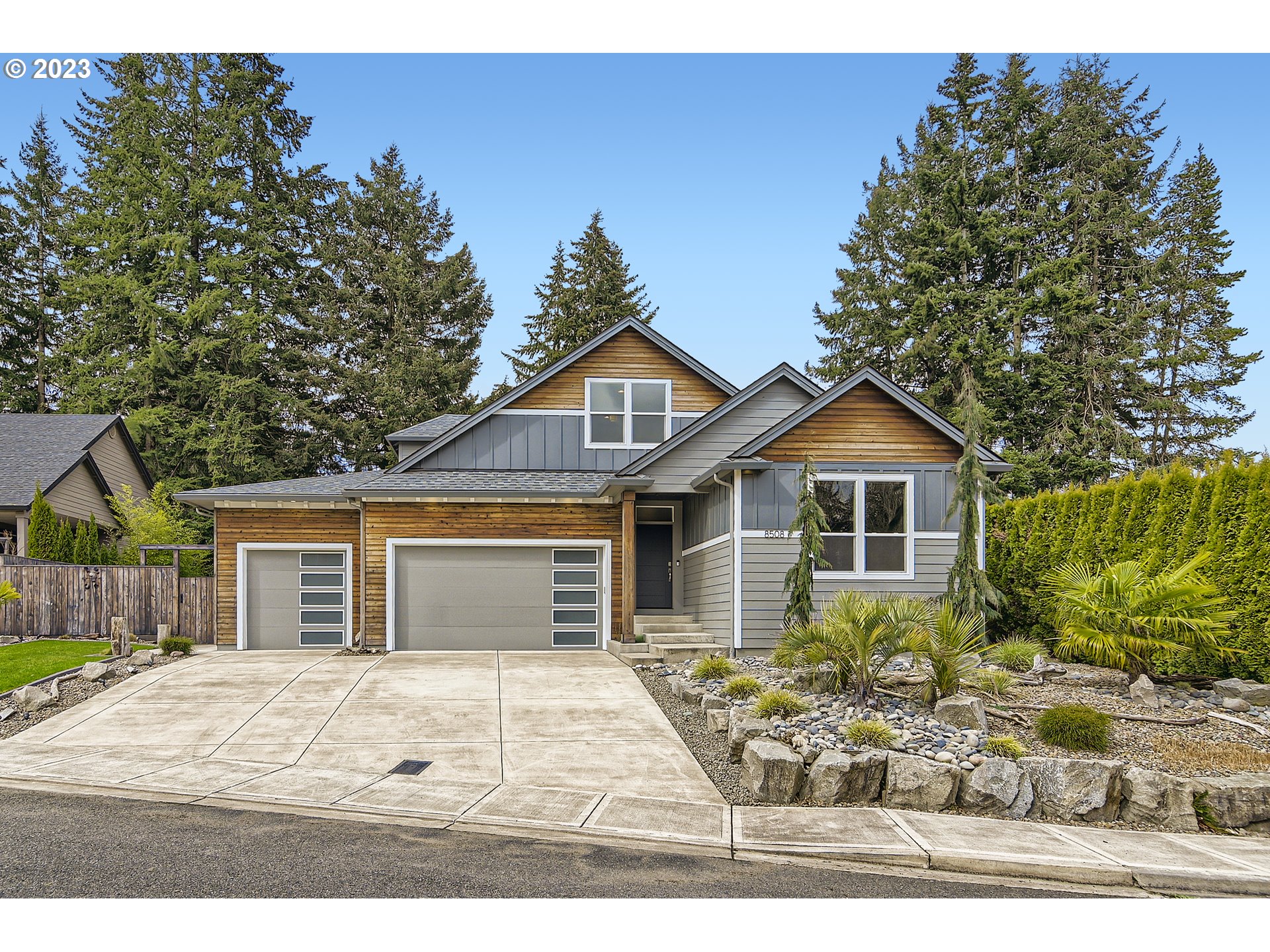
8508 NE 39TH AVE
Vancouver, Washington WA98665
Gorgeous Better than New Custom Home! Master Bedroom Suite on Main Floor includes Large Walk-in Closet with built-ins, Separate Soaking Tub and Walk-in Shower! 2 additional Bedrooms or office on Main with bathroom and large mudroom with cabinets, deep sink and folding table nearby. Upstairs is 4th plus spacious bonus room with closet could be 5th bedroom. 3rd Bathroom is upstairs. Open Kitchen with Island, 2 Hoods, double oven, built-in refrigerator and huge walk-in pantry. Lots of lighting, ceiling fans throughout and custom blinds (some electronic). Great Room with wood beams and remote operated oversized gas fireplace. Covered patio is tiled and has ceiling fan, speakers, ample lighting, gas fireplace and gas available for BBQ hookup. Programable Sprinkler system for front yard and Planter boxes have irrigation drip system. Artificial grass in both side yards. Large 3 car garage with openers and custom finished floors and lots of lighting (some motion activated). High Ceilings ready for possible car lift. Gas Hot water on demand system. HVAC has 3 Zones to control Heating and cooling. Newer Front Load Washer & Dryer stay. Central Vacuum with 2 sets of hoses for each level. This wonderful home is ready to be enjoyed whether you're inside and/or out. Ask your broker/agent for amenities list. Room dimensions are approximate due to rounding, refer to floor plans. Owner is a licensed Real Estate Broker in Washington State. Open House scheduled for 6/24 and 6/25 Noon - 3 PM.
About This Property
Schedule a Showing - Listing ID 23427401
Browse Similar Listings
Similar Listings


