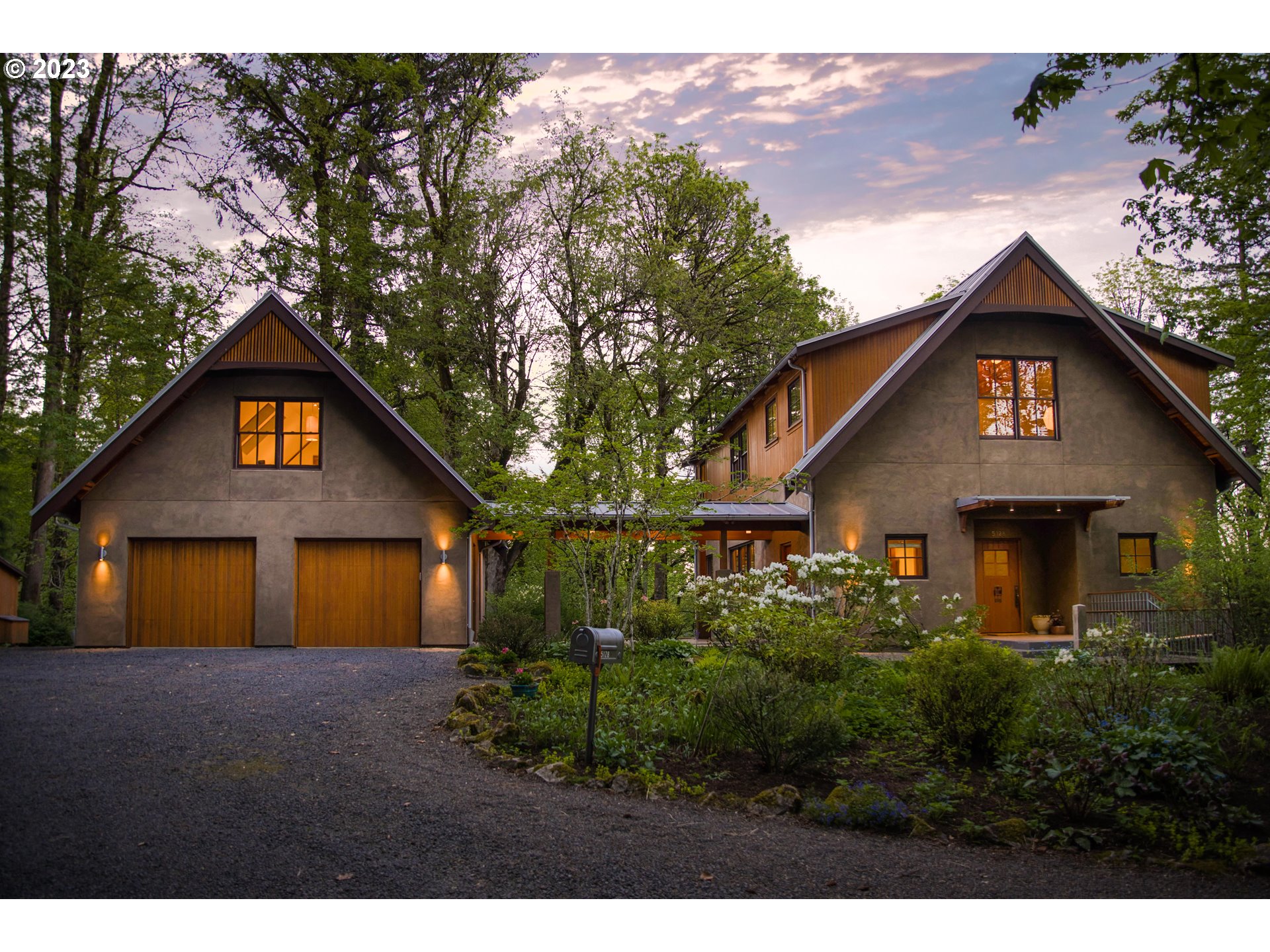
5128 SW NORTHWOOD AVE
Portland, Oregon OR97239-2997
** PENDING ** OPEN HOUSE CANCELLED 6/3/23** For the first time on market, the stunning Northwood Residence paved the way as the first LEED-Gold certified, residential property in Oregon. This extraordinary, NW Contemporary home was thoughtfully designed and masterfully constructed by Award-Winning Emerick Architects and Right Angle Construction. The stately, 4 bedroom, 3.5 bath home is embedded in over 300 Acres of Protected Land and is accentuated with indigenous materials throughout. As you walkthrough the solid-wood, oversize front door, you're greeted by slate tile, Oregon white oak floors, Douglas fir ceilings & trim and black walnut accents from Goby Walnut. Boasting tall ceilings, the main level has an open layout and thoughtfully placed, wood-frame windows allowing natural light to flow in throughout the day. The Chef's kitchen is suitable for a James Beard Award-Winning chef, complete w/48" gas range, custom range hood, oversize walnut island, SS appliances and Sonoma Cast Stone sink. East-facing accordion doors allow the dining room to flow out onto the wood-clad deck w/gas for BBQ, the quintessential entertaining space. Completing the main level is the den/office with built-in fir bookshelves overlooking Marquam Park & Keller Woodlands. As you make your way up the stairs, looking out upon the trees, you're greeted by a well-appointed primary suite at the end of the hallway - complete w/dbl. shower, walk-in closet, near floor-to-ceiling windows, private deck and seasonal views of Mt. Hood. Finishing off the upper level are laundry, second bath w/dbl sinks & two add't bedrooms with custom accordian doors fully opening, creating a lg. communal space. On the lower level is a full guest suite w/separate entrance, private bath and covered patio + plumbed for kitchenette. The two-car oversize garage is perfect for projects + bonus studio/Artists' loft w/skylights & covered walkway to house.
About This Property
Schedule a Showing - Listing ID 23294971
Browse Similar Listings
Similar Listings


