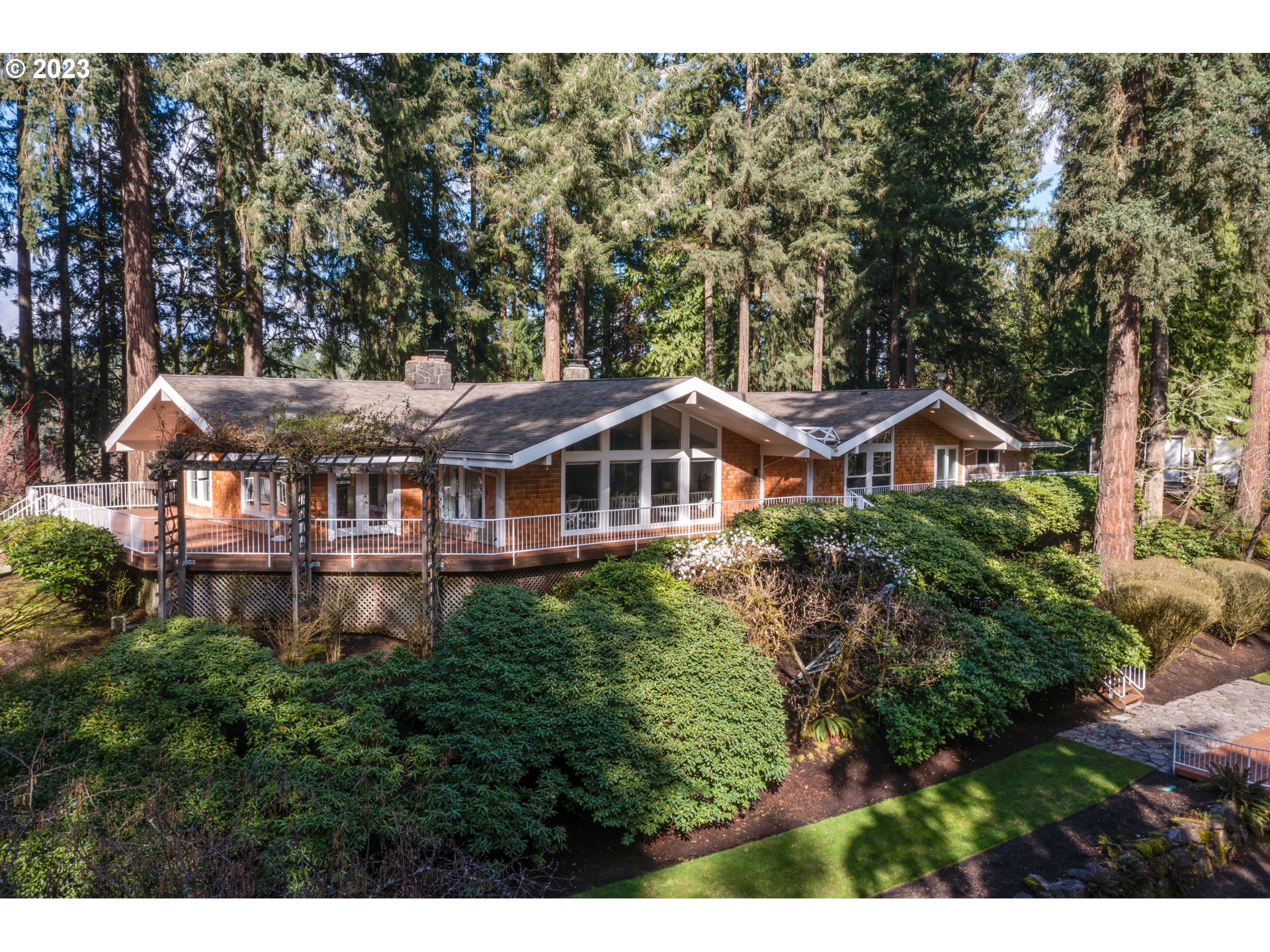Exterior Description
Cedar, Shingle Siding, Wood Siding
Exterior Features
Auxiliary Dwelling Unit, Covered Deck, Deck, Fenced, Garden, Guest Quarters, Outbuilding, Raised Beds, RV Parking, Second Garage, Tool Shed, Yard
Fuel Description
Electricity, Gas
Garage Type
Detached, Extra Deep, Oversized
Lot Features
Gated, Green Belt, Secluded, Trees
Lot Size Range
3 to 4.99 Acres
Other Structures Area 1
936
Other Structures Area 2
1097
Other Structures Area 3
2132
Other Structures Area 4
1097
Other Structures Construction 1
Cedar
Other Structures Construction 2
Cedar
Other Structures Construction 3
Cement Siding, Concrete
Other Structures Construction 4
Cement Siding, Concrete
Other Structures Dimensions 1
26x36
Other Structures Dimensions 2
30x36
Other Structures Dimensions 3
41x52
Other Structures Dimensions 4
25x40
Other Structures Features 1
Concrete Floor, Electricity Connected
Other Structures Features 2
Bathroom, Heated
Other Structures Features 3
220 Volts, Bathroom, Built-in Features, Concrete Floor, Heated, RV Parking, Storage, Workshop
Other Structures Features 4
Bathroom, Built-in Features, Closet, Heated, Kitchen, RV Parking, Vinyl Window-Double Paned
Other Structures Number Structures
3
Other Structures Type 1
Garage(s)
Other Structures Type 2
Garage(s)
Other Structures Type 3
RV/Boat Storage
Other Structures Type 4
Auxiliary Dwelling Unit
Other Structures Year Built 3
2010
Other Structures Year Built 4
2010
Property Attached
no
Property Condition
Updated/Remodeled
Road Surface Type
Paved
RV Description
RV Parking, RV/Boat Storage
View
yes
View Description
Creek/Stream, Territorial, Trees/Woods
Water Source
Public Water
Waterfront
yes
Waterfront Features
Creek
Window Features
Double Pane Windows, Vinyl Frames



