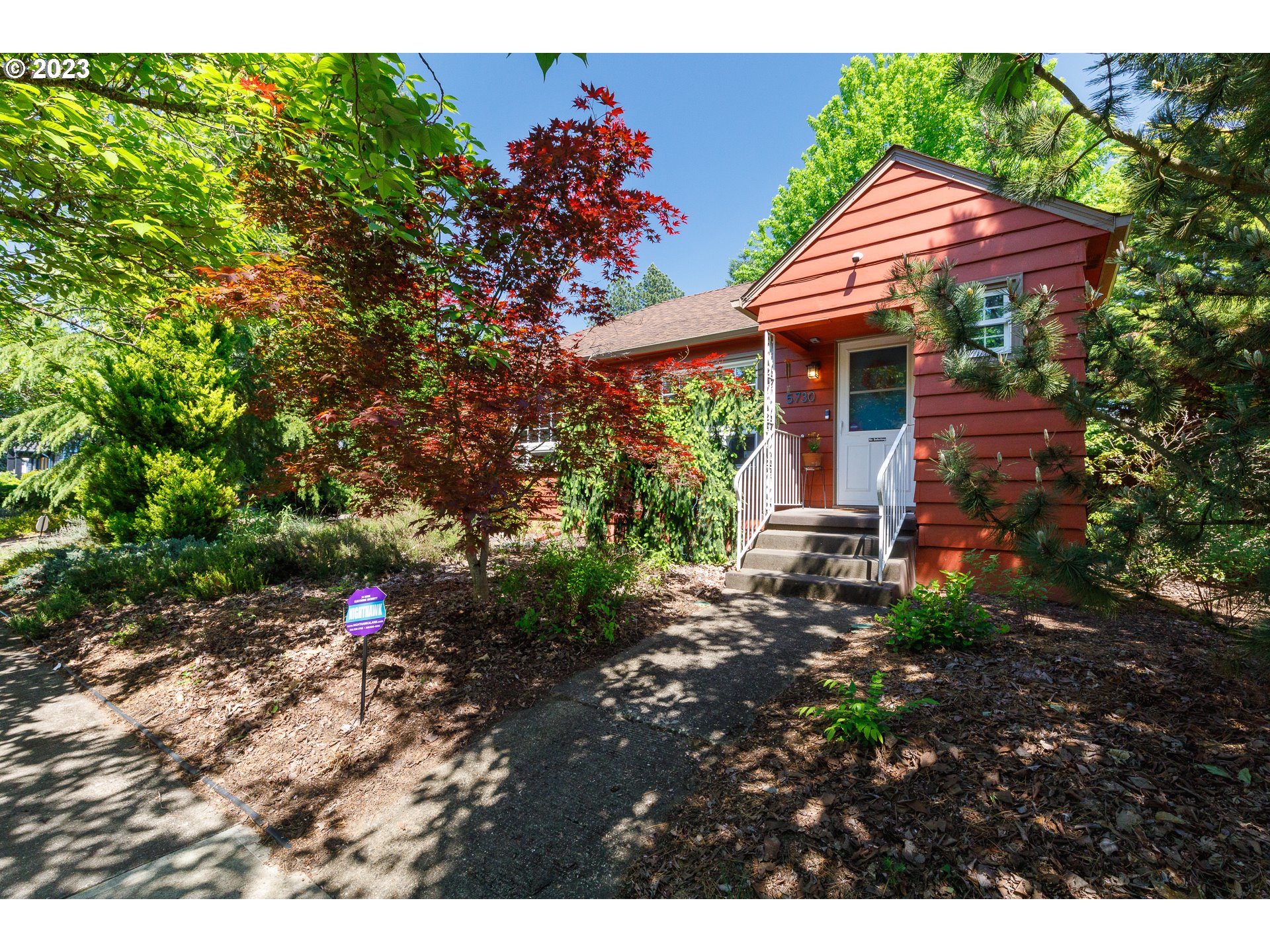Your urban farm awaits! This classic mid-century home sits on a 90x100 lot, full of fruits, berries, perennials flowers and trees. Colorful garden shed, covered patio and raised beds add to the backyard magic. This solid home offers hardwood floors, 2 gas fireplaces, open living and dining rooms, built-ins, original unpainted woodwork, and a circular floor plan on the main. The spacious and updated main floor bath sits perfectly between two bedrooms. The modernized kitchen has stylish concrete counters, great tile accents, newer stainless steel appliances and plenty of storage. The lower level is outfitted with a full kitchen, eating area and family room with second gas fireplace. There is also a 3rd bedroom with egress window, and recently updated full bath with walk-in shower. Central vacuum! Separate laundry room and two storage/bonus rooms as well! The roomy double garage is great for parking and/or hobbies and connects right to the house. Plenty of off street parking beyond the garage in the spacious driveway and carport area for your boat, trailer or van! Fabulous Woodstock location with a 91 walk score and 99 bike score! A stone's throw to iconic Portland businesses like New Seasons, Grand Central, Delta Cafe, Ottos Sausage Kitchen, Double Mountain Taproom, Laughing Planet, Papaccinos' coffee and more! Also just 5 blocks to Woodstock park and elementary school. HES1 [Home Energy Score = 1. HES Report at https://rpt.greenbuildingregistry.com/hes/OR10215290]
Listing ID23003886
Sold For$725,000
StatusSold
Sold Date7/17/2023
Beds3
Baths2
Full Baths2
SqFt
2,398
Acres
0.210
CountyMultnomah
SubdivisionWOODSTOCK
Year Built1946
Property TypeResidential
Property Sub TypeSingle Family Residence
County
Multnomah
Price Reduction Date
2023-06-07T19:28:13+00:00
Property Sub Type
Single Family Residence
Property Type
Residential
Subdivision
WOODSTOCK
Year Built
1946
Bathrooms Full Lower Level
1
Bathrooms Full Main Level
1
Bathrooms Total Lower Level
1.0
Bathrooms Total Main Level
1.0
Building Area Calculated
1199
Building Area Description
pdxmaps
Cooling
yes
Heating
yes
Hot Water Description
Electricity
Lower Level Area Total
1199
Main Level Area Total
1199
Room 10 Description
Family Room
Room 10 Features
Fireplace
Room 10 Level
Lower
Room 11 Description
Kitchen
Room 11 Features
Dishwasher, Pantry
Room 11 Features Continued
Free-Standing Range, Free-Standing Refrigerator, Wood Floors
Room 11 Level
Main
Room 12 Description
Living Room
Room 12 Features
Fireplace
Room 12 Features Continued
Wood Floors
Room 12 Level
Main
Room 13 Description
Primary Bedroom
Room 13 Features Continued
Wood Floors
Room 13 Level
Main
Room 4 Description
2nd Kitchen
Room 4 Features
Dishwasher, Eating Area
Room 4 Features Continued
Free-Standing Range, Free-Standing Refrigerator
Room 4 Level
Lower
Room 5 Description
Laundry
Room 5 Level
Lower
Room 6 Description
Bonus Room
Room 6 Level
Lower
Room 7 Description
2nd Bedroom
Room 7 Features Continued
Wood Floors
Room 7 Level
Main
Room 8 Description
3rd Bedroom
Room 8 Level
Lower
Room 9 Description
Dining Room
Room 9 Features Continued
Wood Floors
Room 9 Level
Main
Stories
2
Exterior Description
Wood Siding
Exterior Features
Covered Patio, Fenced, Garden, Patio, Porch, RV/Boat Storage, Smart Camera(s)/Recording, Tool Shed, Yard
Fuel Description
Electricity, Gas
Garage Type
Attached
Lot Features
Corner Lot, Trees
Lot Size Dimensions
90x100
Lot Size Range
7, 000 to 9, 999 SqFt
Property Attached
no
Property Condition
Resale
Road Surface Type
Paved
View
no
Water Source
Public Water
Window Features
Wood Frames
Directions
corner of Ramona and 44th 2 blocks north of Woodstock
Elementary School
Woodstock
High School
Cleveland
Middle Or Junior School
Hosford
MLS Area Major
Portland Southeast
Architectural Style
Mid-Century Modern, Ranch
Association
no
Days On Market
24
Green Certification
yes
Home Warranty
no
Supplement Number
1
Third Party Approval
no
Bank Owned
no
Buyer Financing
VA
Current Price For Status
725000
Disclosures
Disclosure
Listing Terms
Cash, Conventional, FHA, VA Loan
Short Sale
no
Tax Annual Amount
7791.72
Tax Year
2022
The content relating to real estate for sale on this web site comes in part from the IDX program of the RMLS™ of Portland, Oregon. Real estate listings held by brokerage firms other than Wise Move Real Estate are marked with the RMLS™ logo, and detailed information about these properties includes the names of the listing brokers. Listing content is copyright © 2024 RMLS™, Portland, Oregon. Some properties which appear for sale on this web site may subsequently have sold or may no longer be available. The listing broker’s offer of compensation is made only to participants of the MLS where the listing is filed. All information provided is deemed reliable but is not guaranteed and should be independently verified. Data last updated: Thursday, April 18th, 2024 at 04:13:44 PM.
#IDX-primaryPhoto,#idx-details-headerListed by: Living Room Realty (503) 221-8264



