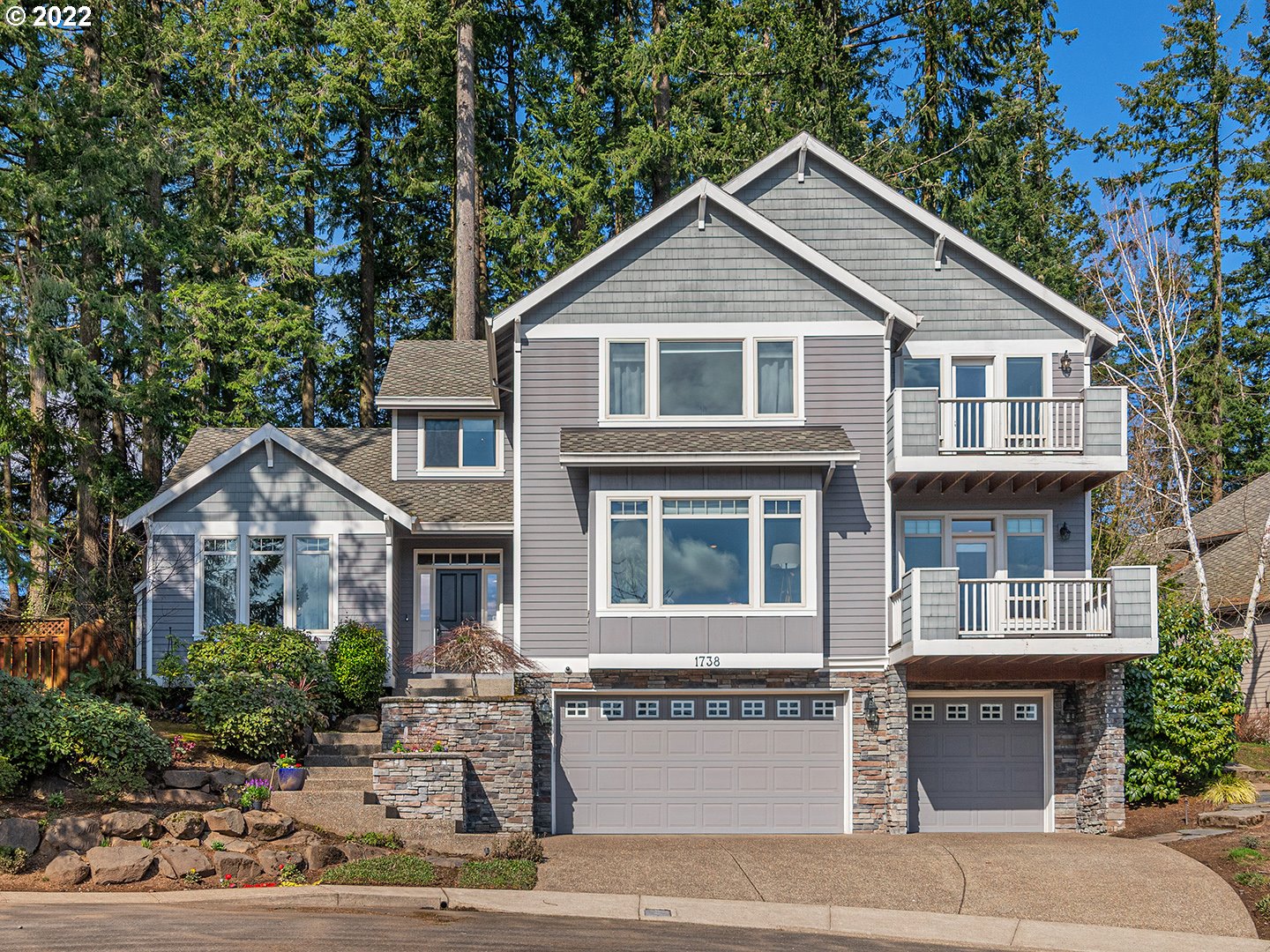Bathrooms Full Main Level
1
Bathrooms Full Upper Level
2
Bathrooms Total Main Level
1.0
Bathrooms Total Upper Level
2.0
Building Area Calculated
3084
Building Area Description
Fl Plan
Cooling
yes
Heating
yes
Hot Water Description
Tankless
Main Level Area Total
1735
Room 10 Area
315
Room 10 Description
Family Room
Room 10 Features
Built-in Features, Fireplace
Room 10 Features Continued
High Ceilings
Room 10 Length
21
Room 10 Level
Main
Room 10 Width
15
Room 11 Area
253
Room 11 Description
Kitchen
Room 11 Features
Cook Island, Eating Area, Gas Appliances
Room 11 Features Continued
Double Oven
Room 11 Length
23
Room 11 Level
Main
Room 11 Width
11
Room 12 Area
195
Room 12 Description
Living Room
Room 12 Features
Fireplace, Formal
Room 12 Features Continued
Vaulted Ceiling(s)
Room 12 Length
15
Room 12 Level
Main
Room 12 Width
13
Room 13 Area
240
Room 13 Description
Primary Bedroom
Room 13 Features
Balcony
Room 13 Features Continued
Suite, Vaulted Ceiling(s), Walk in Closet
Room 13 Length
16
Room 13 Level
Upper
Room 13 Width
15
Room 4 Area
210
Room 4 Description
Bonus Room
Room 4 Features Continued
Vaulted Ceiling(s), Wall to Wall Carpet
Room 4 Length
15
Room 4 Level
Upper
Room 4 Width
14
Room 5 Area
169
Room 5 Description
4th Bedroom
Room 5 Features
Balcony
Room 5 Features Continued
Closet, Wall to Wall Carpet
Room 5 Length
13
Room 5 Level
Main
Room 5 Width
13
Room 6 Area
81
Room 6 Description
Laundry
Room 6 Features Continued
Sink, Washer/Dryer
Room 6 Length
9
Room 6 Level
Main
Room 6 Width
9
Room 7 Area
132
Room 7 Description
2nd Bedroom
Room 7 Features Continued
Closet, Shared Bath, Wall to Wall Carpet
Room 7 Length
12
Room 7 Level
Upper
Room 7 Width
11
Room 8 Area
120
Room 8 Description
3rd Bedroom
Room 8 Features Continued
Closet, Shared Bath, Wall to Wall Carpet
Room 8 Length
12
Room 8 Level
Upper
Room 8 Width
10
Room 9 Area
143
Room 9 Description
Dining Room
Room 9 Features
Formal
Room 9 Features Continued
Vaulted Ceiling(s), Wainscoting
Room 9 Length
13
Room 9 Level
Main
Room 9 Width
11
Stories
3
Upper Level Area Total
1349



