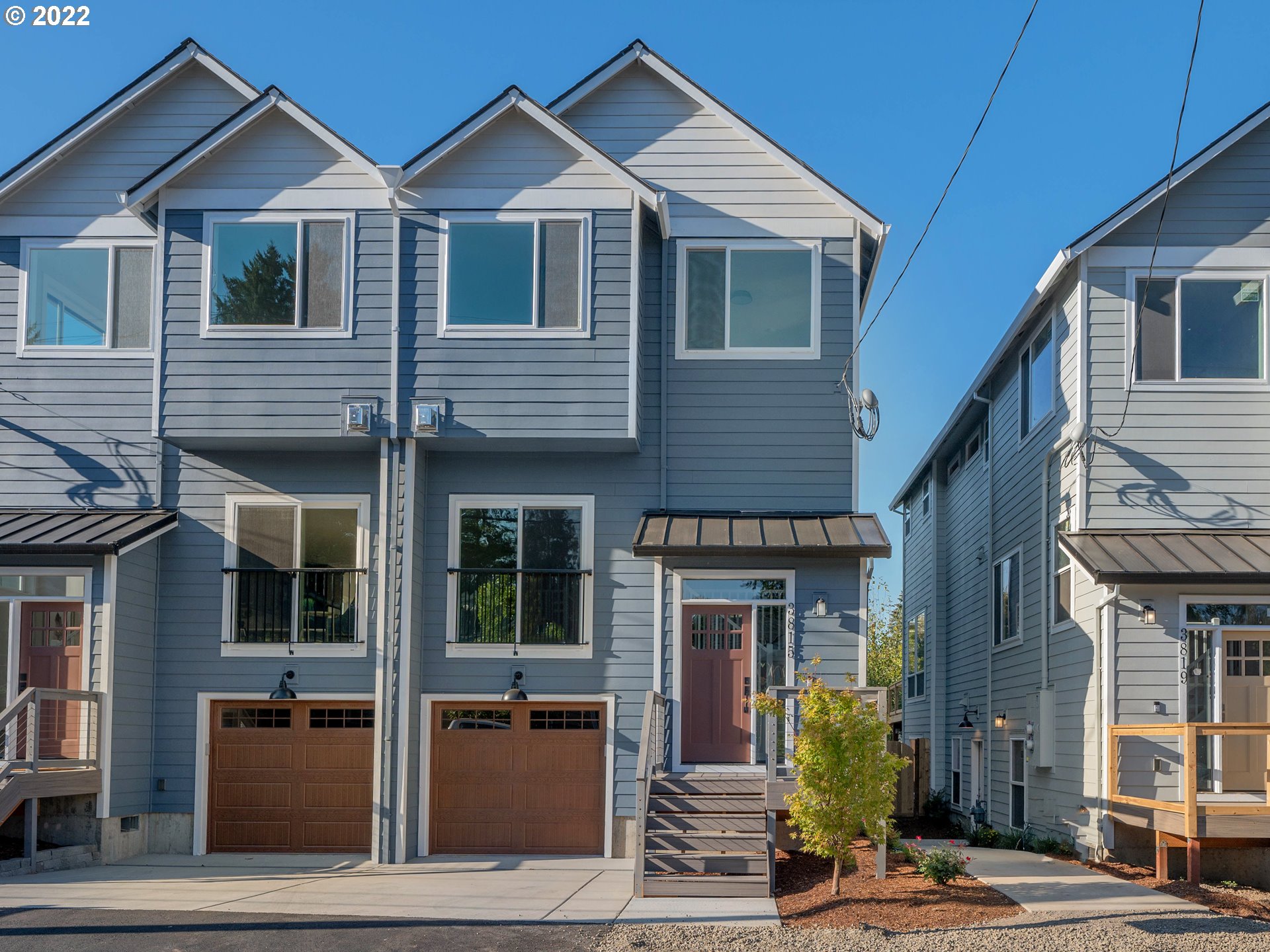
3815 SE TENINO ST
Portland, Oregon OR97202
Welcome to the epitome of luxury and sustainability in sought after Eastmoreland. This stunning new construction townhome offers a unique combination of elegance, functionality, and environmental consciousness. Spanning across multiple levels, this home features a thoughtfully designed layout that includes four bedrooms, three full bathrooms, one half bath, and a large one-bedroom ADU. As you step inside, you are greeted by 9-foot ceilings that create an atmosphere of spaciousness and grandeur. High-end finishes are evident throughout, showcasing the meticulous attention to detail that went into every aspect of this luxurious abode. Whether you choose to use it as a guest suite, rental unit, office, or an in-law suite, the ADU provides flexible living options to suit your unique needs. The main level of the home is dedicated to a seamless open floor plan, where the living room, dining area, and kitchen blend harmoniously. Natural light cascades through large windows, highlighting the exquisite craftsmanship and design elements. From the living room, step out onto the balcony and indulge in serene views and fresh air. The dining area leads to a private rear deck with a large backyard, providing a perfect space for outdoor recreation, gardening, or simply enjoying the beautiful surroundings. Located in the highly sought-after Eastmoreland neighborhood, this home offers a tranquil retreat while being just moments away from the vibrant city amenities. Discover the nearby parks and excellent schools that make Eastmoreland a coveted place to call home. Experience the pinnacle of contemporary living combined with environmental consciousness.
About This Property
Schedule a Showing - Listing ID 22425033
Browse Similar Listings
Similar Listings


