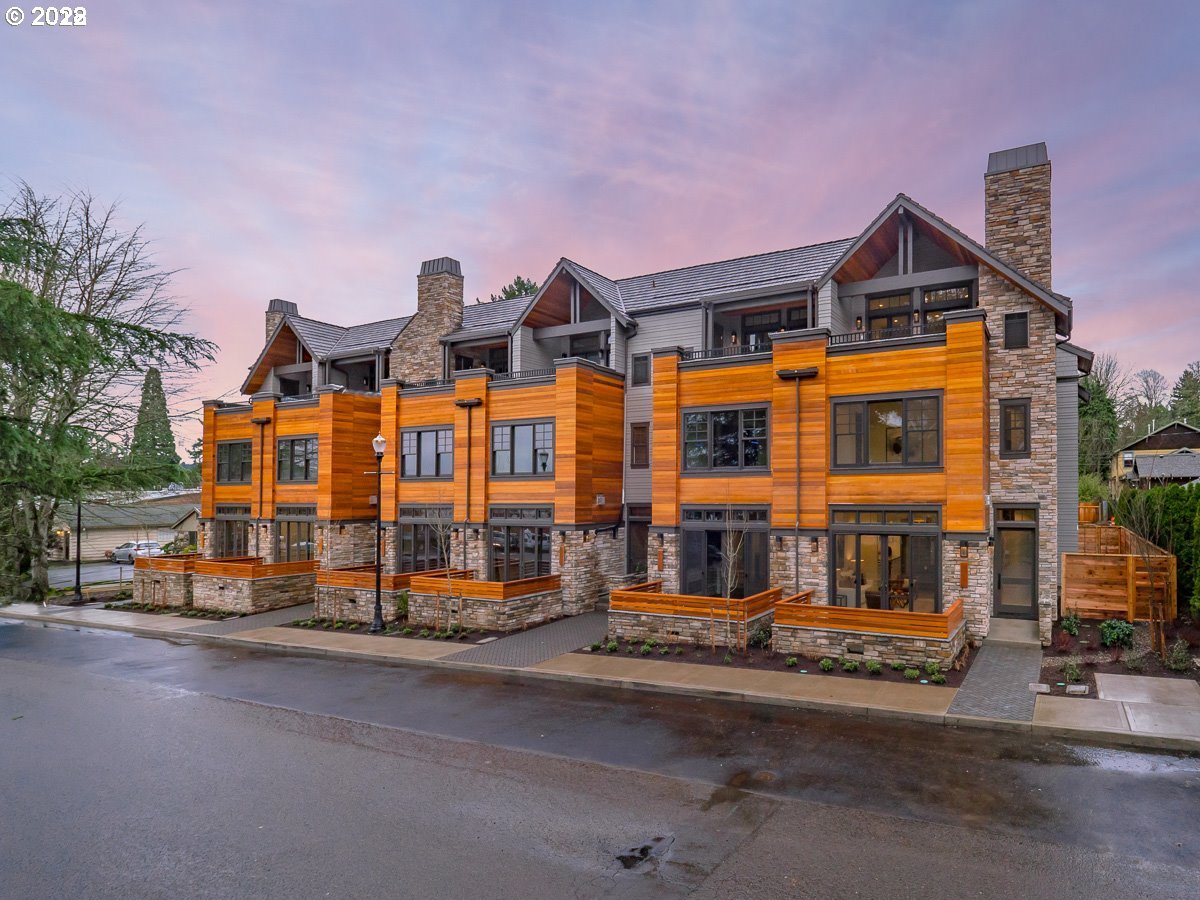Lake Oswego,
Oregon OR97034
A first of their kind: Modern Brownstones in Lake Oswego's First Addition. 6 luxury townhomes in the heart of downtown Lake Oswego. 4 bedrooms, 4 full and 2 half baths with detached studio/office space over the garages. All 6 units are "elevator ready". Views of the park, Mt Hood and an easterly territorial outlook with a modern vibe. Spectacular construction by an award winning Street of Dreams builder.
Listing ID22661190
Sold For$1,455,000
StatusSold
Sold Date3/03/2022
Beds4
Baths4.2
Full Baths4
Partial Baths2
SqFt
3,376
Acres
0.060
CountyClackamas
SubdivisionFIRST ADDITION
Year Built2017
Property TypeResidential
Property Sub TypeAttached
Property Sub Type
Attached
Property Type
Residential
Subdivision
FIRST ADDITION
Year Built
2017
Bathrooms Full Upper Level
4
Bathrooms Partial Main Level
1
Bathrooms Partial Upper Level
1
Bathrooms Total Main Level
0.1
Bathrooms Total Upper Level
4.1
Building Area Calculated
2300
Building Area Description
floor plan
Cooling
yes
Heating
yes
Hot Water Description
Electricity
Main Level Area Total
1150
Optional Level
Upper
Optional Level Area Total
1076
Room 10 Area
195
Room 10 Description
Family Room
Room 10 Features
Deck
Room 10 Length
15
Room 10 Level
Upper
Room 10 Width
13
Room 11 Description
Kitchen
Room 11 Features
Eat Bar, Gourmet Kitchen, Island
Room 11 Level
Main
Room 12 Area
234
Room 12 Description
Living Room
Room 12 Features
Fireplace, Great Room, Hardwood Floors
Room 12 Length
18
Room 12 Level
Main
Room 12 Width
13
Room 13 Area
225
Room 13 Description
Primary Bedroom
Room 13 Features Continued
Suite, Walk in Closet
Room 13 Length
15
Room 13 Level
Upper
Room 13 Width
15
Room 4 Area
195
Room 4 Description
4th Bedroom
Room 4 Features
Deck
Room 4 Features Continued
3rd Floor
Room 4 Length
15
Room 4 Level
Upper
Room 4 Width
13
Room 5 Description
Laundry
Room 5 Features Continued
Washer/Dryer
Room 5 Level
Upper
Room 7 Area
130
Room 7 Description
2nd Bedroom
Room 7 Length
13
Room 7 Level
Upper
Room 7 Width
10
Room 8 Area
176
Room 8 Description
3rd Bedroom
Room 8 Length
16
Room 8 Level
Upper
Room 8 Width
11
Room 9 Area
154
Room 9 Description
Dining Room
Room 9 Features
Formal, Hardwood Floors
Room 9 Length
14
Room 9 Level
Main
Room 9 Width
11
Stories
3
Upper Level Area Total
1150
Association Parking Space Owned
yes
Exterior Description
Cedar, Stone
Exterior Features
Auxiliary Dwelling Unit, Deck, Gas Hookup, Guest Quarters, Patio
Fuel Description
Gas
Garage Type
Detached, Oversized
Lot Features
Level
Lot Size Range
0K to 2, 999 SqFt
Property Attached
yes
Property Condition
Resale
Road Surface Type
Paved
View
yes
View Description
Park/Greenbelt, Territorial
Water Source
Public Water
Window Features
Double Pane Windows
Directions
A Ave to 4th Street
Elementary School
Forest Hills
High School
Lake Oswego
Middle Or Junior School
Lake Oswego
MLS Area Major
Lake Oswego, West Linn
Accessibility
yes
Architectural Style
Contemporary, Townhouse
Association
yes
Days On Market
33
Green Certification
no
Home Warranty
no
Open House
no
Supplement Number
1
Third Party Approval
no
Association Fee Frequency
Monthly
Bank Owned
no
Buyer Financing
Conventional
Current Price For Status
1455000
Disclosures
Disclosure
Listing Terms
Cash, Conventional
Short Sale
no
Tax Annual Amount
16382.31
Tax Year
2021


