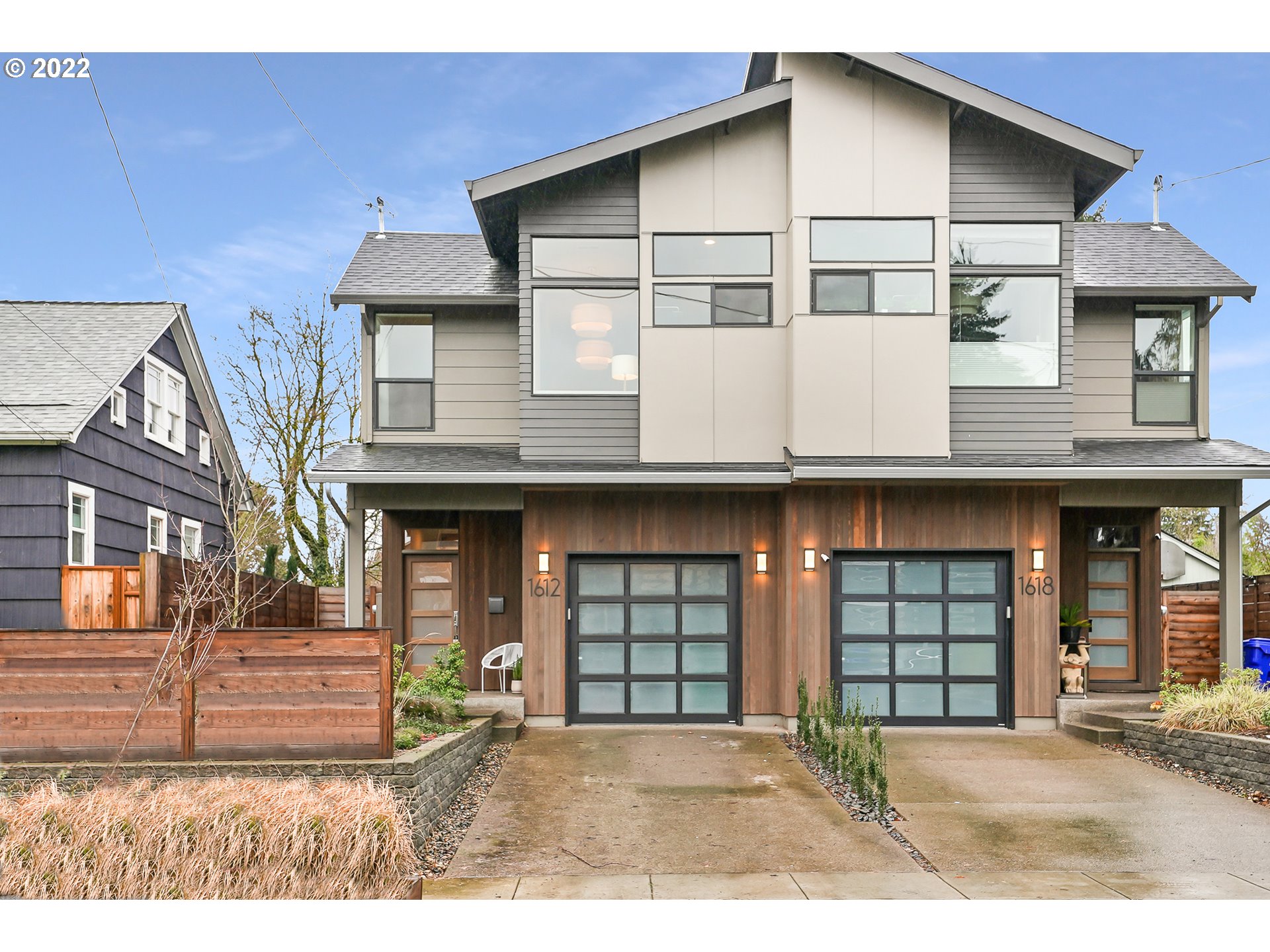Bathrooms Full Upper Level
2
Bathrooms Partial Main Level
1
Bathrooms Total Main Level
0.1
Bathrooms Total Upper Level
2.0
Building Area Calculated
2189
Building Area Description
Architect
Cooling
yes
Heating
yes
Hot Water Description
Gas
Main Level Area Total
1223
Room 10 Description
Family Room
Room 10 Features Continued
Engineered Hardwood, Wet Bar
Room 10 Level
Upper
Room 11 Description
Kitchen
Room 11 Features
Gas Appliances, Gourmet Kitchen, Island
Room 11 Features Continued
Engineered Hardwood, Quartz
Room 11 Level
Main
Room 12 Description
Living Room
Room 12 Features
Built-in Features, Fireplace, Patio, Sliding Doors
Room 12 Features Continued
Engineered Hardwood
Room 12 Level
Main
Room 13 Area
169
Room 13 Description
Primary Bedroom
Room 13 Features
Nook
Room 13 Features Continued
Double Sinks, Engineered Hardwood, High Ceilings, Suite, Walk in Closet
Room 13 Length
13
Room 13 Level
Upper
Room 13 Width
13
Room 4 Description
Laundry
Room 4 Features Continued
Sink
Room 4 Level
Upper
Room 5 Description
Entry
Room 5 Features Continued
Closet, Engineered Hardwood
Room 5 Level
Main
Room 7 Area
110
Room 7 Description
2nd Bedroom
Room 7 Features Continued
Walk in Closet, Wall to Wall Carpet
Room 7 Length
10
Room 7 Level
Upper
Room 7 Width
11
Room 8 Area
110
Room 8 Description
3rd Bedroom
Room 8 Features Continued
Wall to Wall Carpet
Room 8 Length
10
Room 8 Level
Upper
Room 8 Width
11
Room 9 Description
Dining Room
Room 9 Features Continued
Engineered Hardwood
Room 9 Level
Main
Stories
2
Upper Level Area Total
966


