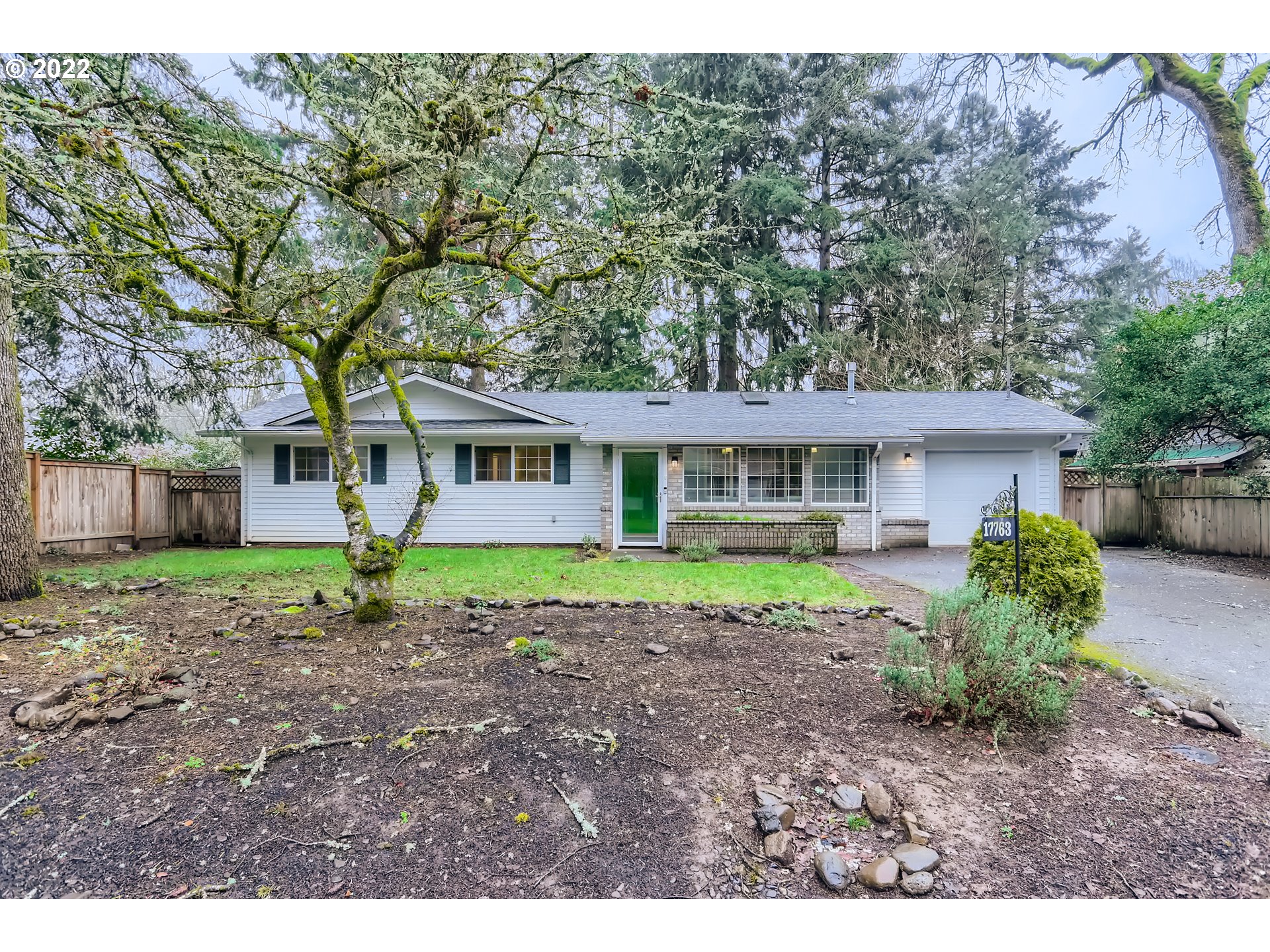Lake Oswego,
Oregon OR97035
Take a look at the 5 bedroom, 3 bathroom home located in Lake Oswego, OR! The open concept in the kitchen and living room is perfect for living. Updated kitchen with a breakfast bar, sleek appliances, and pantry space for supplies. The primary bedroom has access to the backyard, carpet floors, and a walk-in closet. The primary bathroom has dual vanity sinks and a walk-in shower. Explore into the backyard with a huge deck and yard with a garden shed. Ideal location to schools and stores!
Listing ID22223477
Sold For$724,000
StatusSold
Sold Date4/18/2022
Beds5
Baths3
Full Baths3
SqFt
2,110
Acres
0.200
CountyClackamas
Year Built1963
Property TypeResidential
Property Sub TypeSingle Family Residence
Property Sub Type
Single Family Residence
Property Type
Residential
Year Built
1963
Bathrooms Full Main Level
3
Bathrooms Total Main Level
3.0
Building Area Calculated
2110
Building Area Description
TAX
Cooling
yes
Heating
yes
Hot Water Description
Gas
Main Level Area Total
2110
Room 10 Description
Family Room
Room 11 Area
270
Room 11 Description
Kitchen
Room 11 Features
Eat Bar, Pantry
Room 11 Features Continued
Tile Floor
Room 11 Length
18
Room 11 Level
Main
Room 11 Width
15
Room 12 Area
440
Room 12 Description
Living Room
Room 12 Features
Sliding Doors
Room 12 Features Continued
Laminate Flooring
Room 12 Length
22
Room 12 Level
Main
Room 12 Width
20
Room 13 Area
216
Room 13 Description
Primary Bedroom
Room 13 Features
Sliding Doors
Room 13 Features Continued
Double Sinks, Suite, Walk in Closet, Wall to Wall Carpet
Room 13 Length
18
Room 13 Level
Main
Room 13 Width
12
Room 4 Area
100
Room 4 Description
4th Bedroom
Room 4 Features Continued
Wall to Wall Carpet
Room 4 Length
10
Room 4 Level
Main
Room 4 Width
10
Room 5 Area
99
Room 5 Description
5th Bedroom
Room 5 Features Continued
Wall to Wall Carpet
Room 5 Length
11
Room 5 Level
Main
Room 5 Width
9
Room 7 Area
180
Room 7 Description
2nd Bedroom
Room 7 Features Continued
Wall to Wall Carpet
Room 7 Length
15
Room 7 Level
Main
Room 7 Width
12
Room 8 Area
143
Room 8 Description
3rd Bedroom
Room 8 Features Continued
Wall to Wall Carpet
Room 8 Length
13
Room 8 Level
Main
Room 8 Width
11
Room 9 Area
180
Room 9 Description
Dining Room
Room 9 Features Continued
Tile Floor
Room 9 Length
15
Room 9 Level
Main
Room 9 Width
12
Stories
1
Exterior Description
Brick, Lap Siding, Vinyl Siding
Exterior Features
Deck, Fenced, Porch, Tool Shed, Yard
Fuel Description
Gas
Garage Type
Attached
Lot Features
Level
Lot Size Range
7, 000 to 9, 999 SqFt
Property Attached
no
Property Condition
Resale
Road Surface Type
Paved
View
no
Water Source
Public Water
Directions
Pilkington, East on Jean Rd, North on Mardee, house on left.
Elementary School
River Grove
High School
Lakeridge
Middle Or Junior School
Lakeridge
MLS Area Major
Lake Oswego, West Linn
Architectural Style
1 Story, Ranch
Association
no
Days On Market
19
Green Certification
no
Home Warranty
no
Open House
no
Third Party Approval
no
Bank Owned
no
Buyer Financing
Conventional
Current Price For Status
724000
Disclosures
Disclosure
Listing Terms
Cash, Conventional, FHA, VA Loan
Short Sale
no
Tax Annual Amount
5664.78
Tax Year
2021


