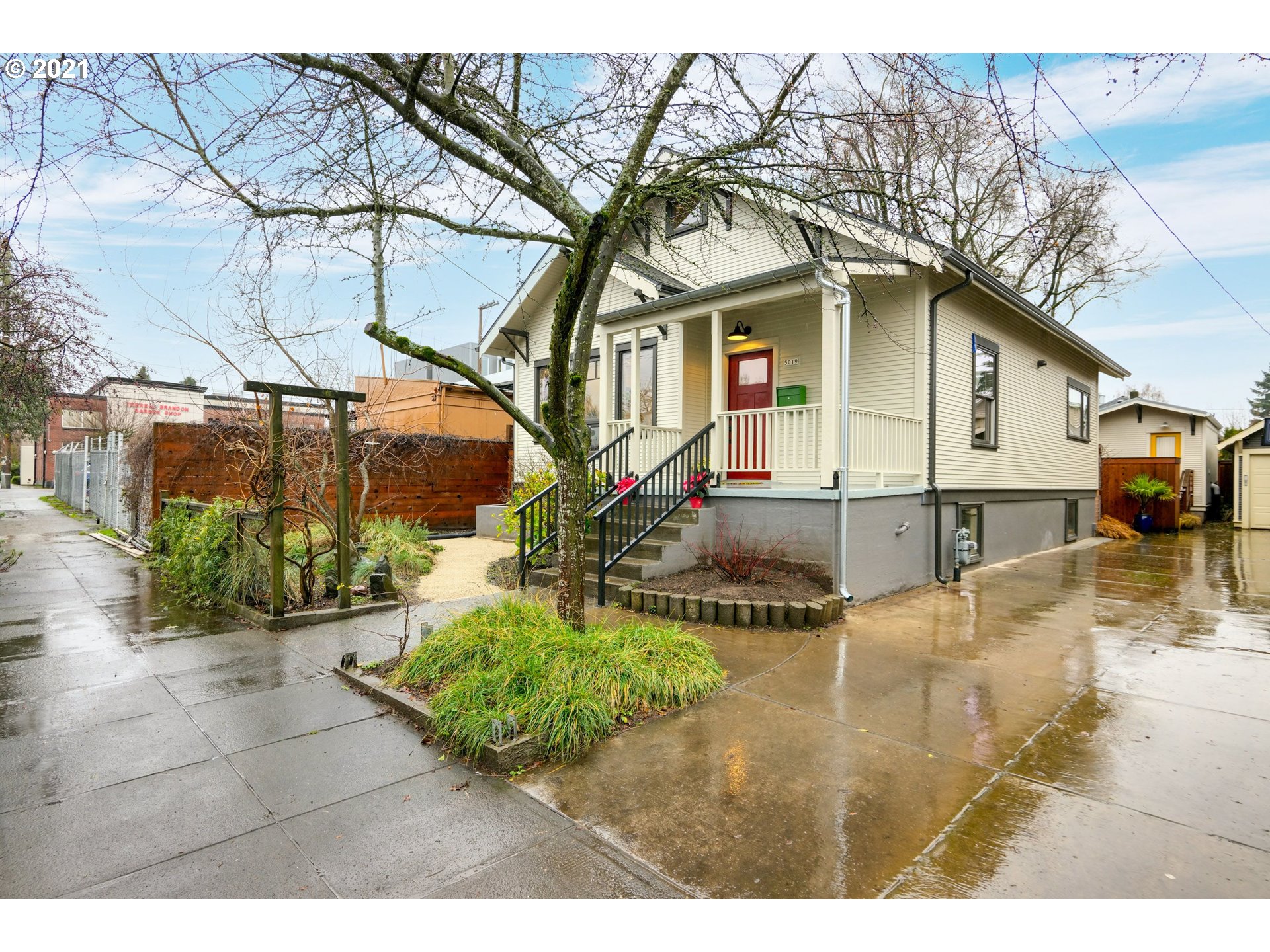Bathrooms Full Lower Level
1
Bathrooms Full Main Level
2
Bathrooms Full Upper Level
1
Bathrooms Total Lower Level
1.0
Bathrooms Total Main Level
2.0
Bathrooms Total Upper Level
1.0
Building Area Calculated
1421
Building Area Description
OWNER
Cooling
no
Heating
yes
Hot Water Description
Gas, Tank
Lower Level Area Total
946
Main Level Area Total
946
Optional Level
Main
Optional Level Area Total
150
Other Structures Baths 1
1.0
Other Structures Baths Total
1.00
Other Structures Bedrooms 1
1
Other Structures Bedrooms Total
1
Room 10 Area
110
Room 10 Description
Family Room
Room 10 Features Continued
Wood Floors
Room 10 Length
11
Room 10 Level
Main
Room 10 Width
10
Room 11 Area
160
Room 11 Description
Kitchen
Room 11 Features
Eating Area, Gourmet Kitchen
Room 11 Features Continued
Free-Standing Range, Free-Standing Refrigerator, Quartz, Tile Floor
Room 11 Length
16
Room 11 Level
Main
Room 11 Width
10
Room 12 Area
168
Room 12 Description
Living Room
Room 12 Features
Fireplace, Hardwood Floors
Room 12 Length
14
Room 12 Level
Main
Room 12 Width
12
Room 13 Area
300
Room 13 Description
Primary Bedroom
Room 13 Features
Bathroom, Skylight(s)
Room 13 Features Continued
Cork Floor, Suite, Tile Floor, Walk-in Shower
Room 13 Length
25
Room 13 Level
Upper
Room 13 Width
12
Room 4 Area
48
Room 4 Description
Laundry
Room 4 Features Continued
Sink, Washer/Dryer
Room 4 Length
8
Room 4 Level
Lower
Room 4 Width
6
Room 5 Area
576
Room 5 Description
Workshop
Room 5 Features Continued
High Ceilings
Room 5 Length
24
Room 5 Level
Lower
Room 5 Width
24
Room 7 Area
110
Room 7 Description
2nd Bedroom
Room 7 Features Continued
Closet, Wood Floors
Room 7 Length
11
Room 7 Level
Main
Room 7 Width
10
Room 8 Area
121
Room 8 Description
3rd Bedroom
Room 8 Features
Exterior Entry
Room 8 Features Continued
High Ceilings
Room 8 Length
11
Room 8 Level
Lower
Room 8 Width
11
Room 9 Area
48
Room 9 Description
Dining Room
Room 9 Features
Hardwood Floors
Room 9 Length
8
Room 9 Level
Main
Room 9 Width
6
Stories
3
Upper Level Area Total
475


